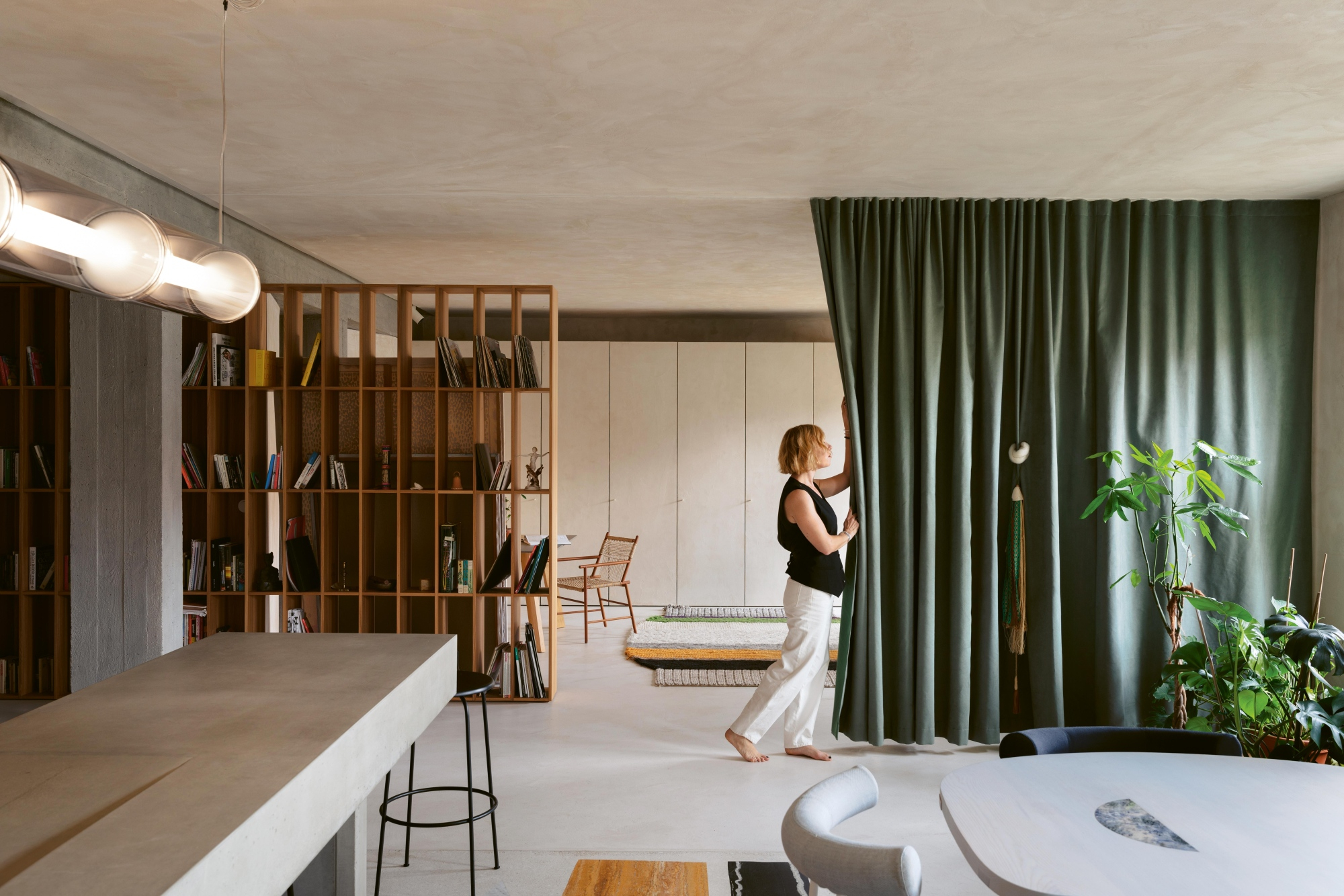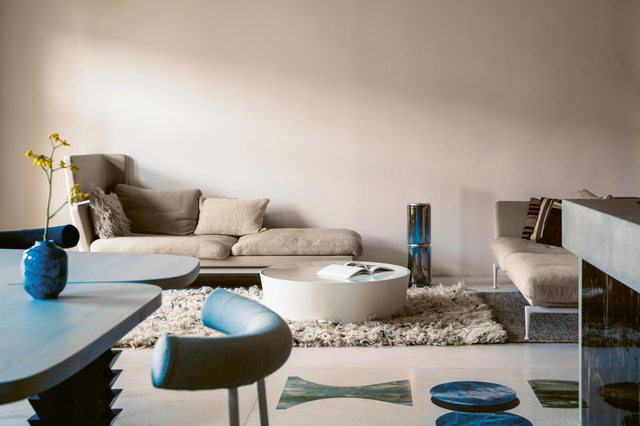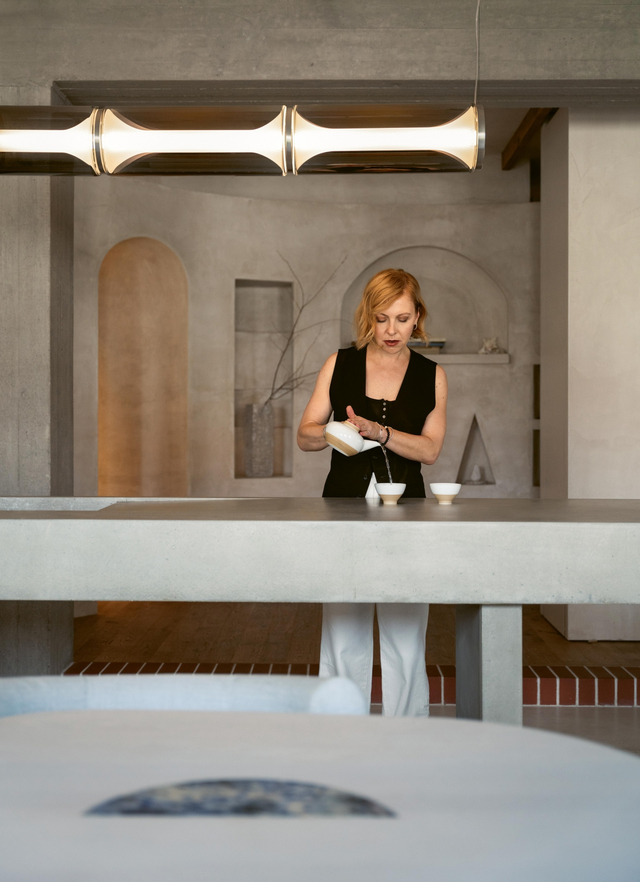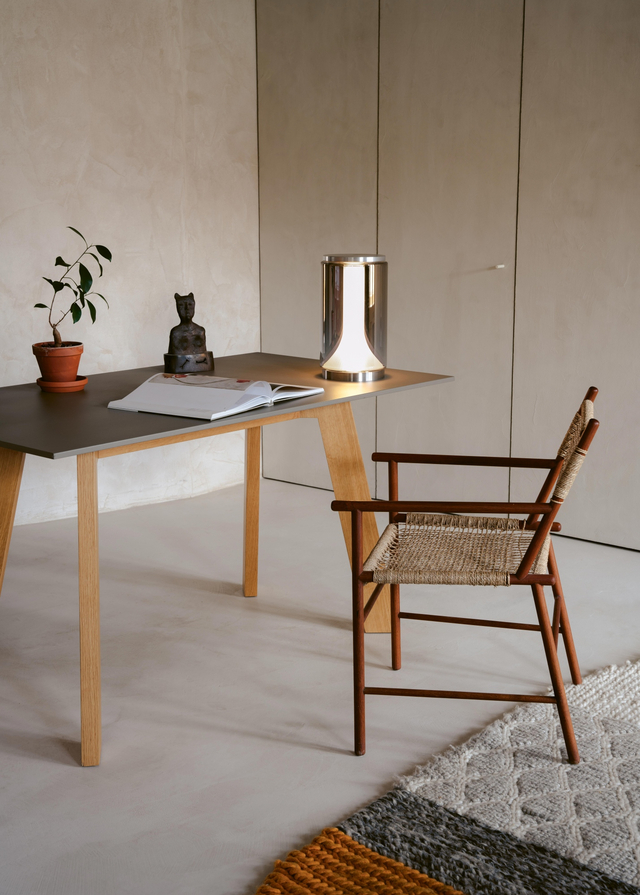The Art of Home
By: Patrik Florián
Photo: Ondřej Holub
Way toward the perfect space
“It was never supposed to be a classic apartment,” says Tereza Porybná who, after years of traveling and living abroad, decided to put down roots. Her unconventional home is a multifunctional living space in the heart of Europe, the Czech Republic, a carefully balanced combination of private and public space. Tereza had her childhood dreams, plans for shared creativity and communal living, as well as her rich work and life experience, incorporated into it. Tereza was born in Prague, grew up in Washington, and lived in Amsterdam, Paris and Ethiopia.

Perfect pairing
Upon her return to Prague, Tereza teamed up with architect Jakub Červenka from the Objektor studio, who is experienced in designing residential spaces and art exhibitions. Of the original historic house, only the exterior walls remained, and of the modern reconstruction, only the concrete skeleton. This newly emerged space opened unlimited possibilities for Tereza and Jakub. “We incorporated various oddities and childhood dreams into this minimalist groundwork. A home throne, a drinking fountain in the hallway, a kitchen resembling a cave or secret doors in the library and closet. I had the opportunity to involve various co-creators, designers, artists and friends in our eclectic, playful activities and participate in their interventions.”
Filled with designers
The unique interior objects were designed by leading Czech artists such as Daniela Danielis, Aleksandra Vajd, Jiří Krejčiřík and others. With the Dechem studio and Michal Ulrich, Tereza also tried her hand at working with glass and incorporated the Miles collection, from Yabu Pushelberg created for Lasvit. “I had the idea of sharing the home even before the architectural solution. In a way, ownership is capable of isolating us. People and objects come and go here, and that constant change represents for me the lightness of being,” concludes Tereza. Take a deeper dive into one of the most inspiring spaces merging art and architecture in the print issue.


