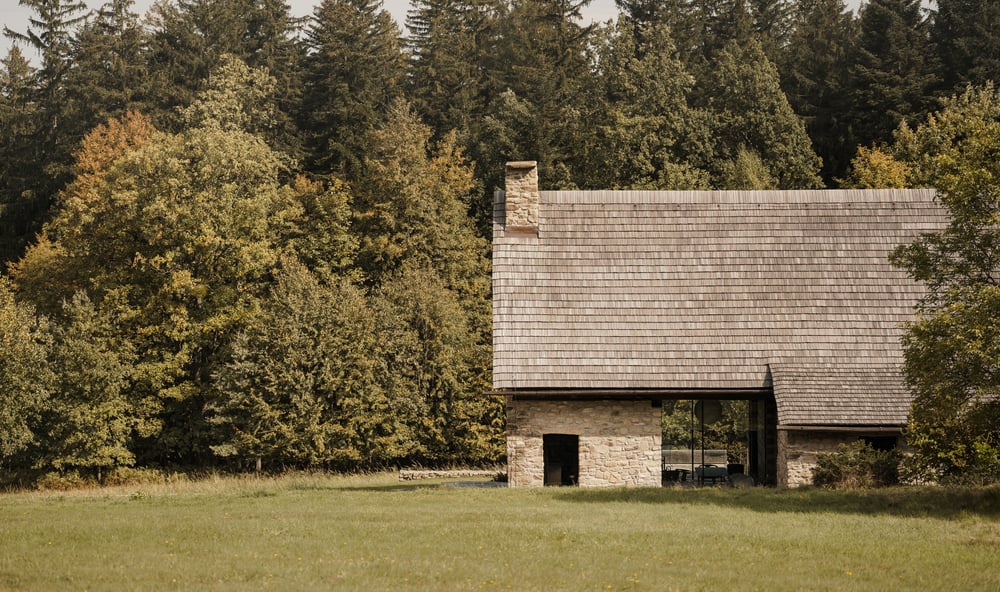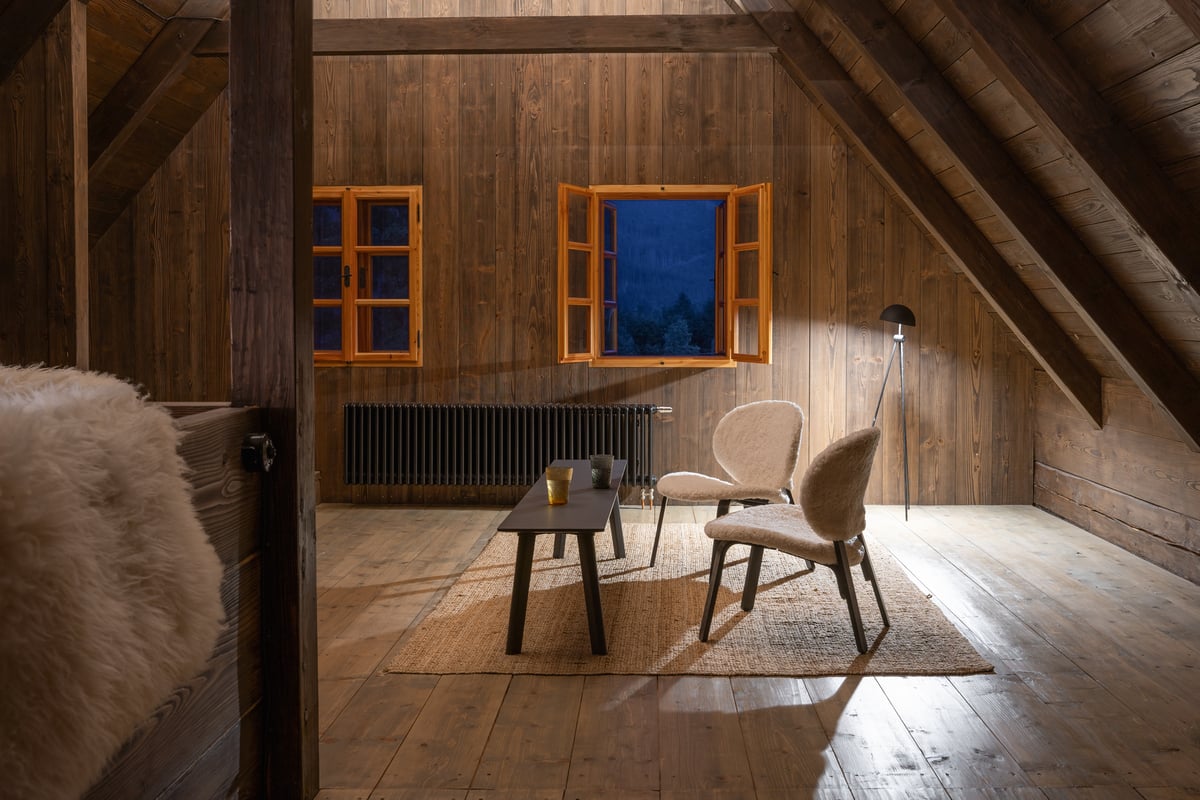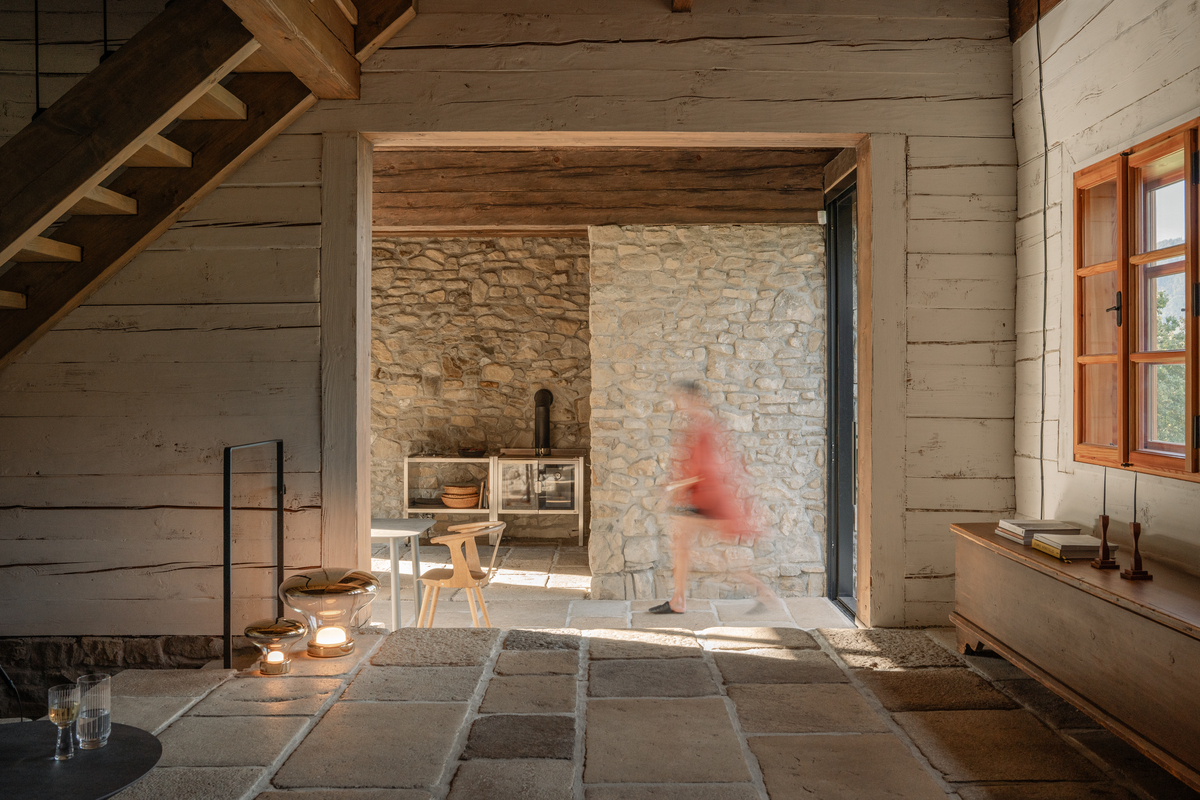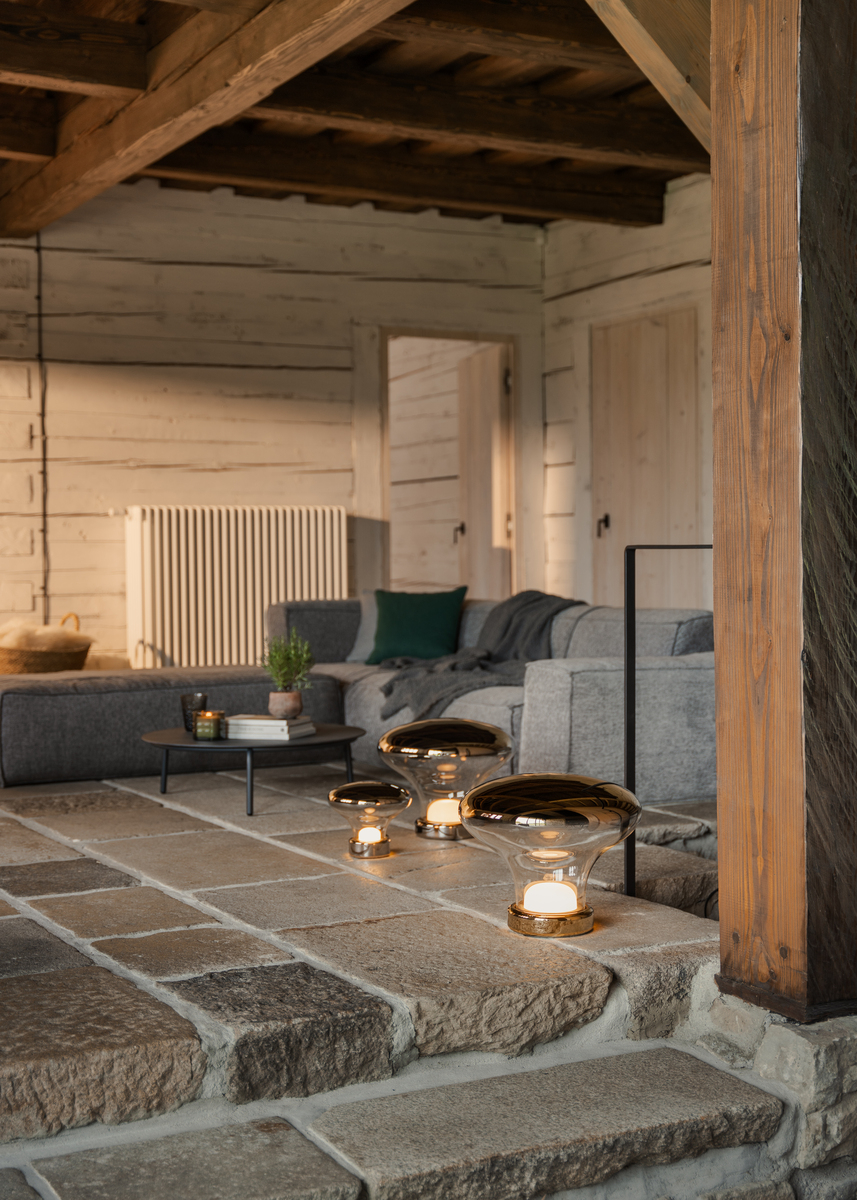Rediscovering the Essence: A Modern Take
By: Eva Slunečková
Photo: Ondřej Holub
Between Old and New
Even though Daniela Hradilová never studied architecture or design, she absorbed everything she needed from reading books, travelling and visiting galleries. She sees herself as a guide who listens to the building and leads it gently into the present. Her talent is evidenced by the success of her first hotel venture, the Mezi plůtky (Between Fences) boutique guesthouse. Once she had completed that project, Daniela started looking for new opportunities. When out rambling through the hills on the outskirts of the village Čeladná, she was drawn to a neglected log cabin with beautiful views of the surrounding meadows and the peaks of the Beskydy Mountains. And that was the start of her adventure with Mezi lukami, boutique accommodations in a 19th century log cabin.

Wait for It
The old building had been haphazardly renovated, so Daniela began to strip it down to its original parts, gradually uncovering the layers added over the last two hundred years. Each of her projects is based on listening to the specific place, recognising its best features and limitations. “It only became clear after the last century’s accretions had been removed that the house consisted of a living area, a passage and a barn. I wanted to preserve the arrangement of the space while bringing it into the present. That’s why I turned the former exterior passage into a ‘between’ space. Paradoxically, it’s now become something of a dominant feature of the house as a whole, a symbol of continuity and connection between past and present,” she explains.

Local and Traditional. With a Contemporary Twist
The owner made a conscious choice to use natural materials – stone, metal, glass and fur – as these are closely bound up with the location. For the same reason, she engaged local artisans and insisted on traditional techniques in the project wherever possible. The design is based on the typical architecture of the Moravian Wallachia region: the use of oak pegs instead of nails, hand-carved gutters and sheep’s wool insulation. She brought in experts with experience of renovating historic buildings. The beams running into the exterior passage were cut and roughly scrubbed in the interior so that the sense of the earlier ground plan is still evident in the current layout.

Emotional Architecture
Instead of the swaying treetops and the majestic mountain vista, you notice the glowing moon made by David Groppi from Japanese paper, which is multiplied in glass surfaces, along with Nebula lamps by Claesson Koivisto Rune. But some things can’t be described in words – they have to be seen, felt, touched. “Good architecture has to evoke emotions that don’t let you just walk away,” Daniela says with conviction. Like the texture of stone, the smell of wood or the softness of fur. The atmosphere in the Between Meadows guesthouse has to be experienced. From the table, there’s a beautiful view of the surrounding nature. Daniela sips water from a glass from the Symboll collection by the LLEV studio for Lasvit while enjoying the scenery. The table is adorned with a handcrafted vase by local artist Sara Skoczek.

The Nebula Collection
Designed by the celebrated Swedish studio Claesson Koivisto Rune, is crafted with an expressive and organic form. At the heart of each piece lies a diffusing glass lens, ingeniously designed to transmit light upwards towards a mirror-like, metalized crystal glass reflector. The use of borosilicate glass, shaped into a bulb and treated with metal-plating technology, ensures that each lighting fixture remains an aesthetically pleasing object, even when unlit. This fusion of minimalist design and innovative glassmaking techniques embodies the collaborative spirit of design, craftsmanship, and technology that defines the partnership between Lasvit and Claesson Koivisto Rune. The Nebula collection is available in three sizes – ceiling and table lamp (baby and large) and three metal coatings (silver, gold and rosegold).


