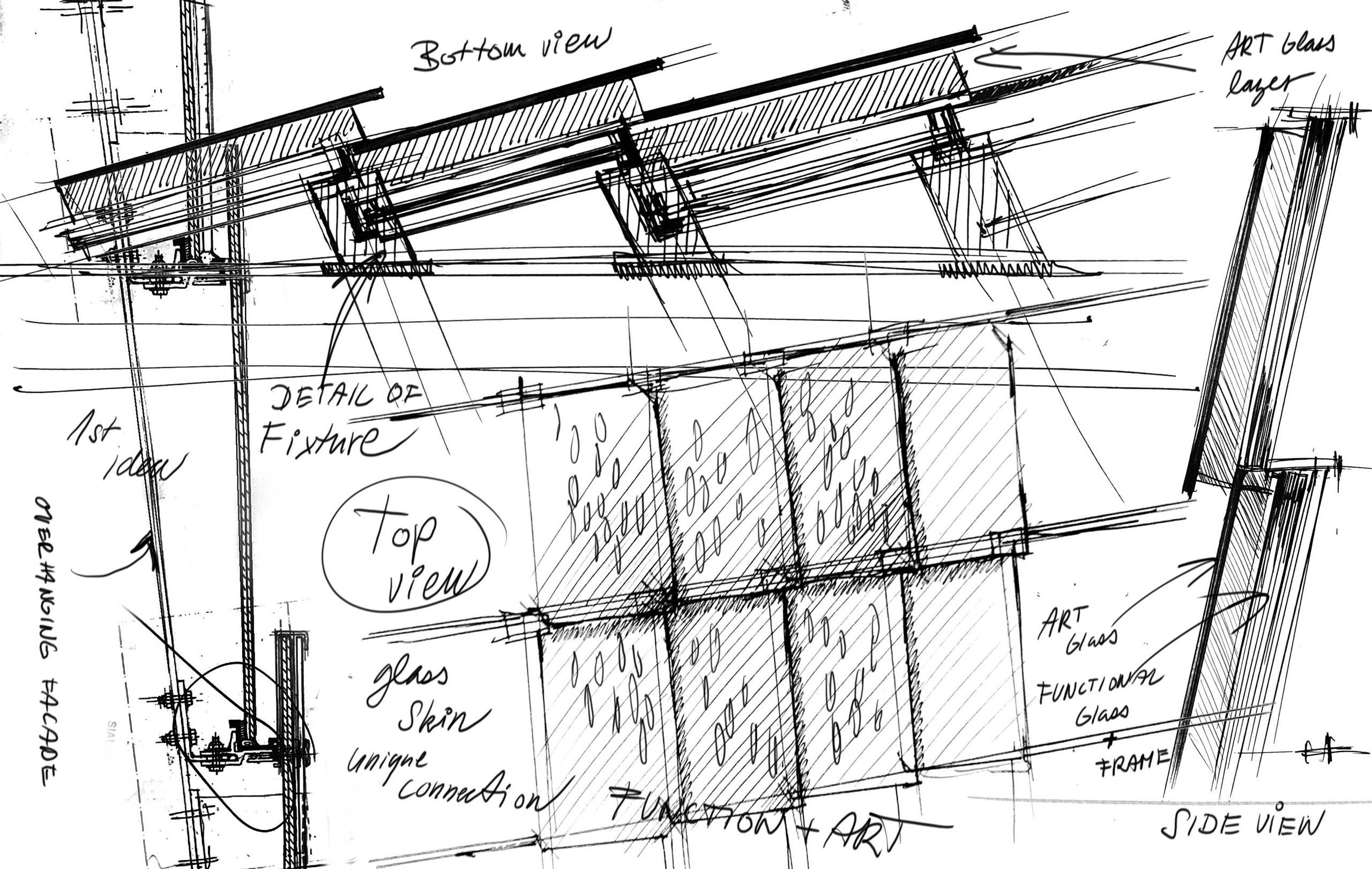Draped in a Translucent Gown
By: Ondřej Elsner
Photo: archive
BAROZZI VEIGA
Philharmonic Hall, Szczecin, Poland
Finding inspiration in Expressionism, this Spanish architectural studio designed a vast philharmonic complex in the Polish sea-side city of Szczecin. The structure was built in 2014 and its most distinctive feature is the dramatic roof, which consists of numerous sharply tilted gables and cuts an irregular profile. The vertical building seems folded in on itself, and the facade is coronated with aluminum and transparent ribbed glass, seeming to give it an icy crown. After sundown, the building shines with a white glow, spectral and almost immaterial.
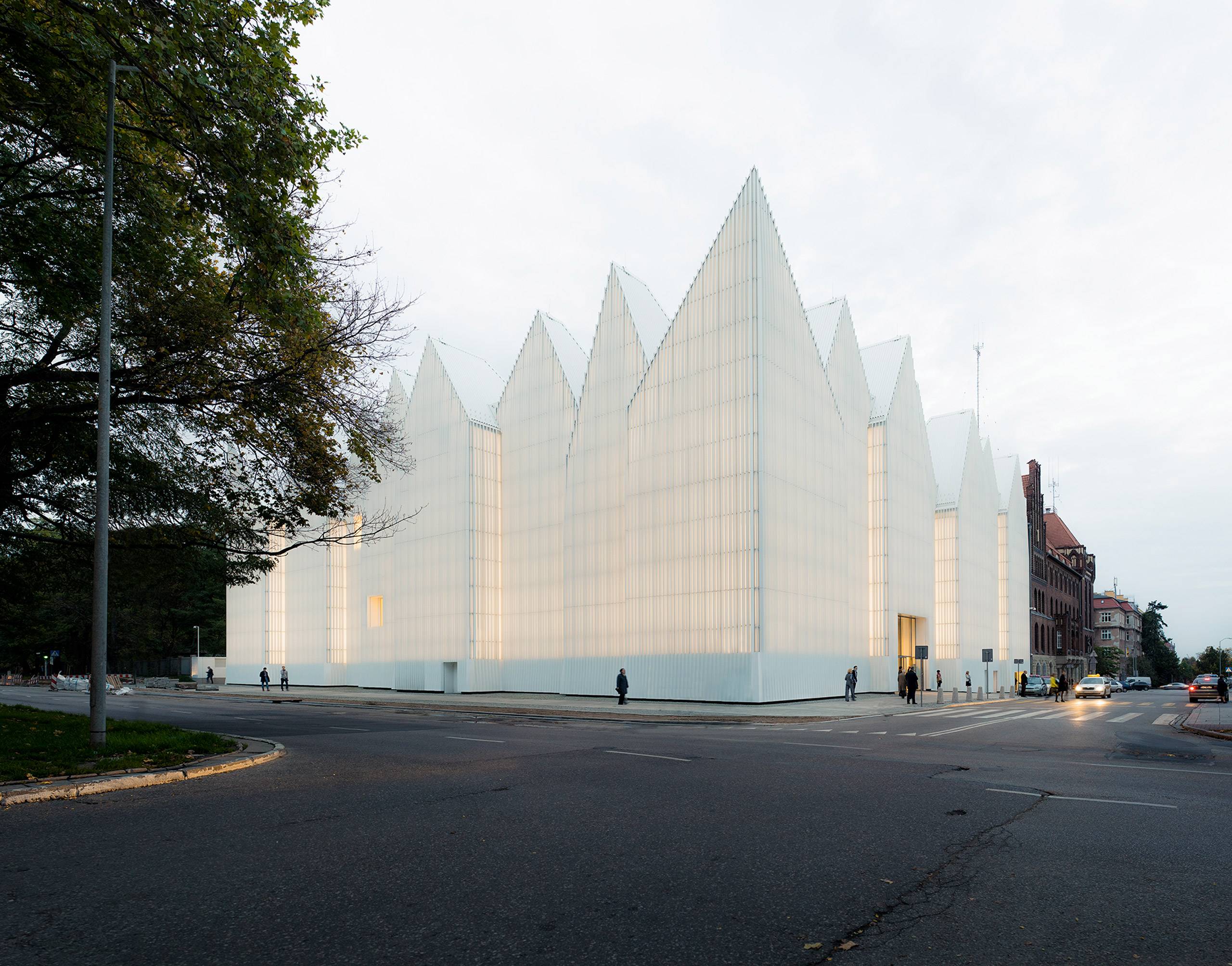
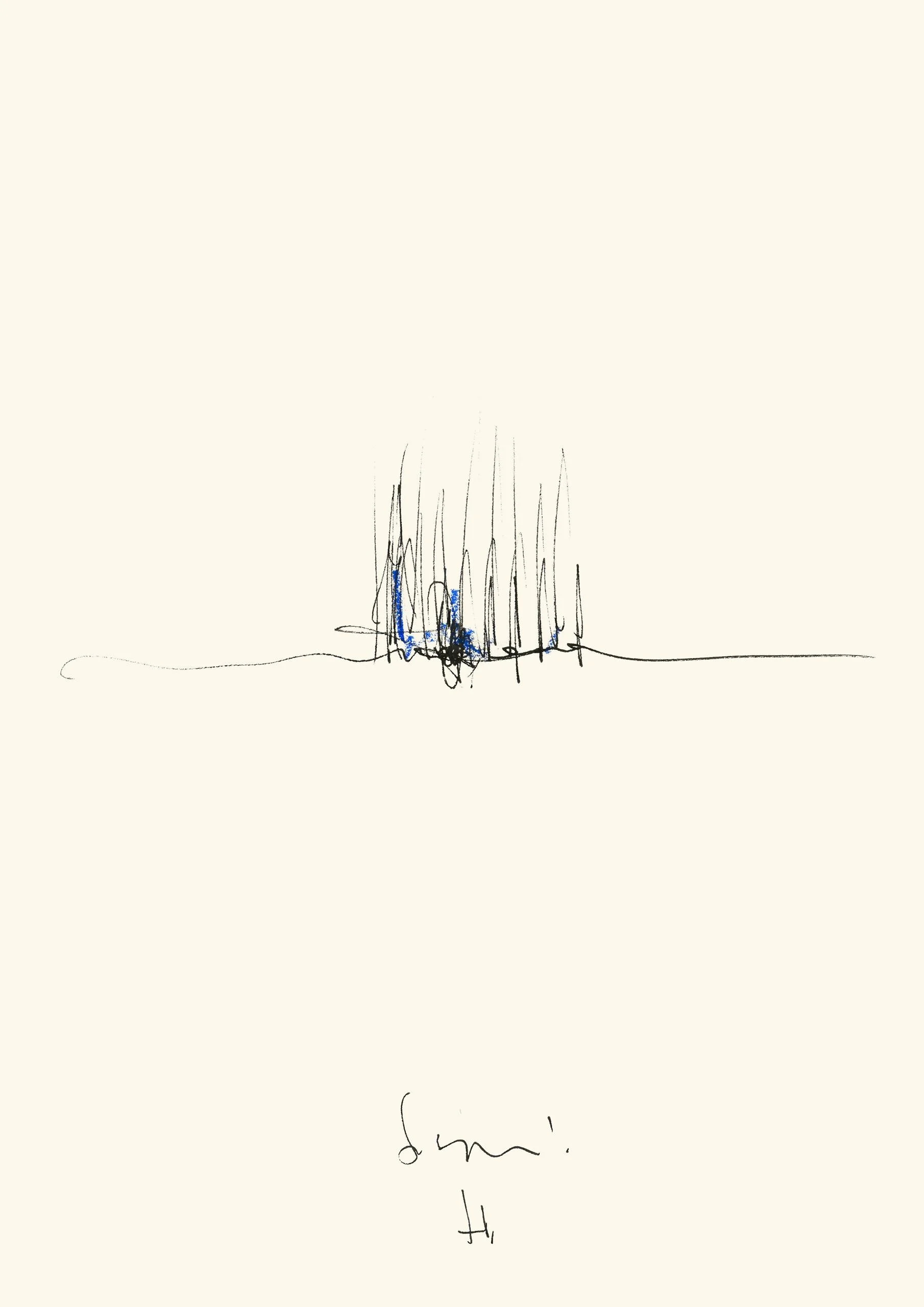
KENGO KUMA
MEHRIN Museum, Brno, Czech Republic
The Japanese architect’s winning proposal for the Moravian Jewish Museum traces symbolic circles and connects them into organic spirals. The entire concept is based in the idea of free, flowing motion. The museum’s individual floors include the exhibition spaces, a vast library and a relaxation zone, and are screened by the materials of the building itself while remaining open to the world by means of rounded glass panels which constitute the overall outdoor walls.
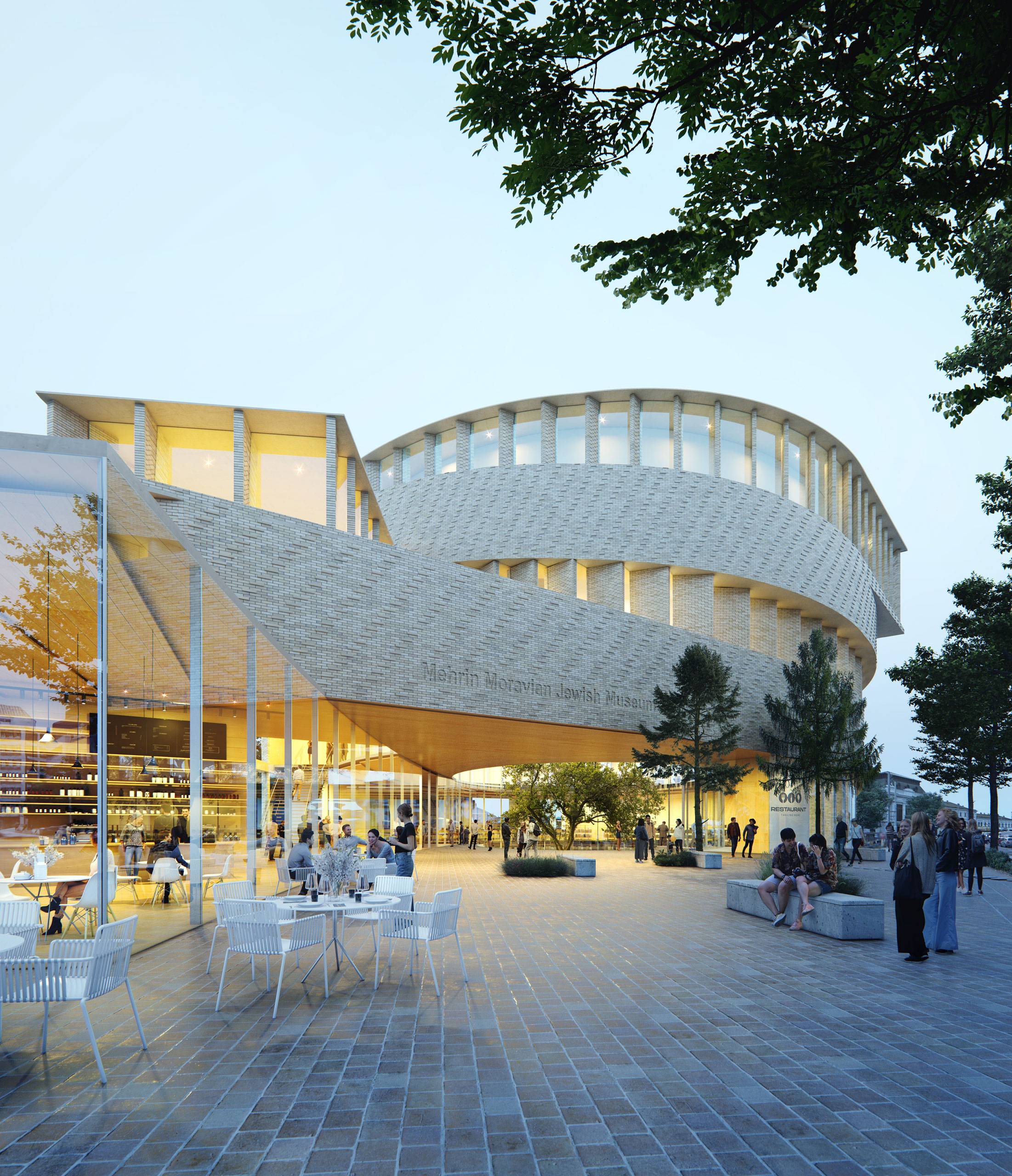
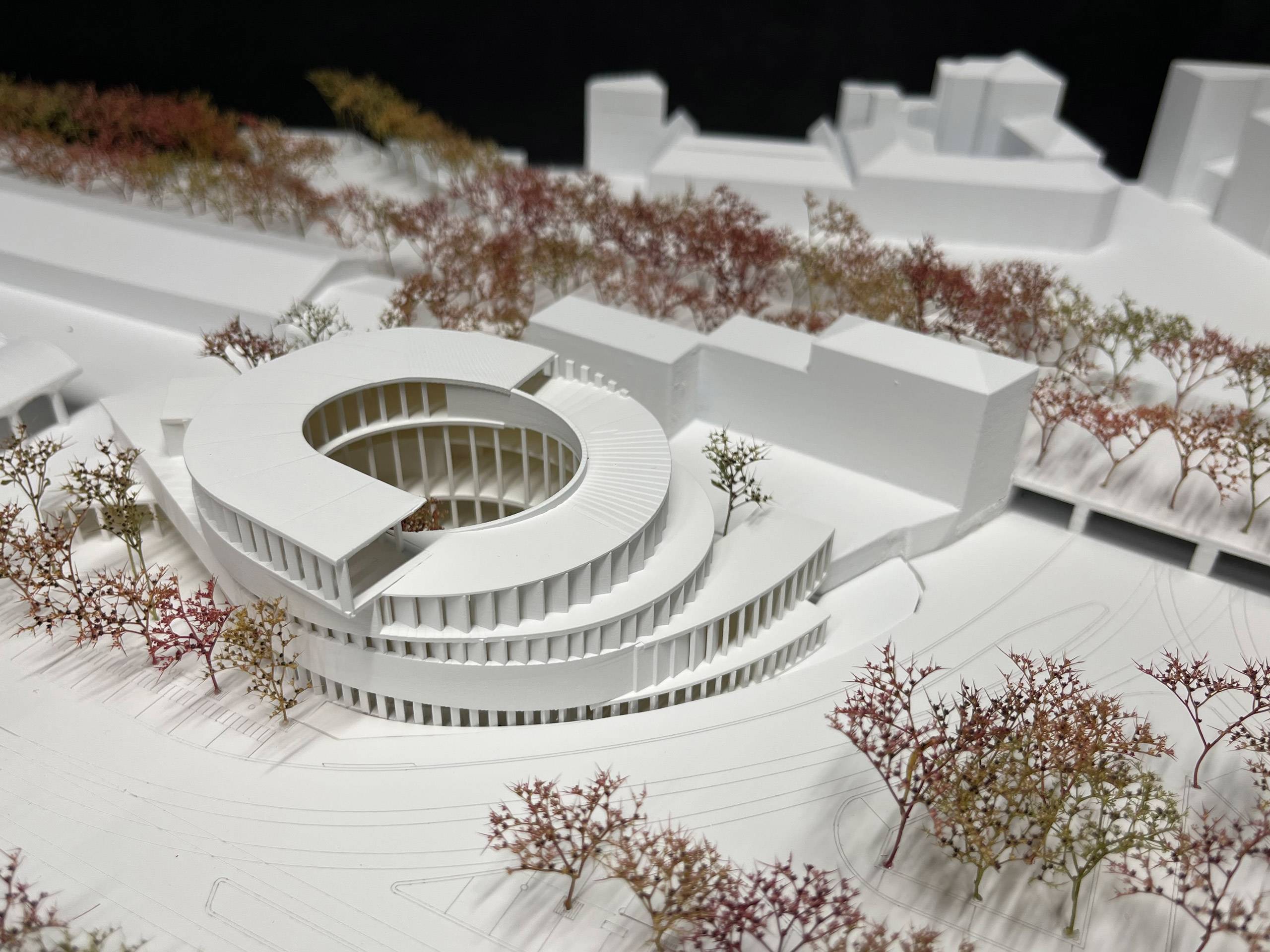
MAXIM VELČOVSKÝ
Wall in Endless Motion
Woven Wall was created to fulfill the needs of the most demanding architects and make their design visions of hotel lobbies, residential buildings or business spaces a reality. Due to the flexible technical specifications, the solutions are offered in the rounded shapes of the letters U and C, as well as in other forms one may come up with.
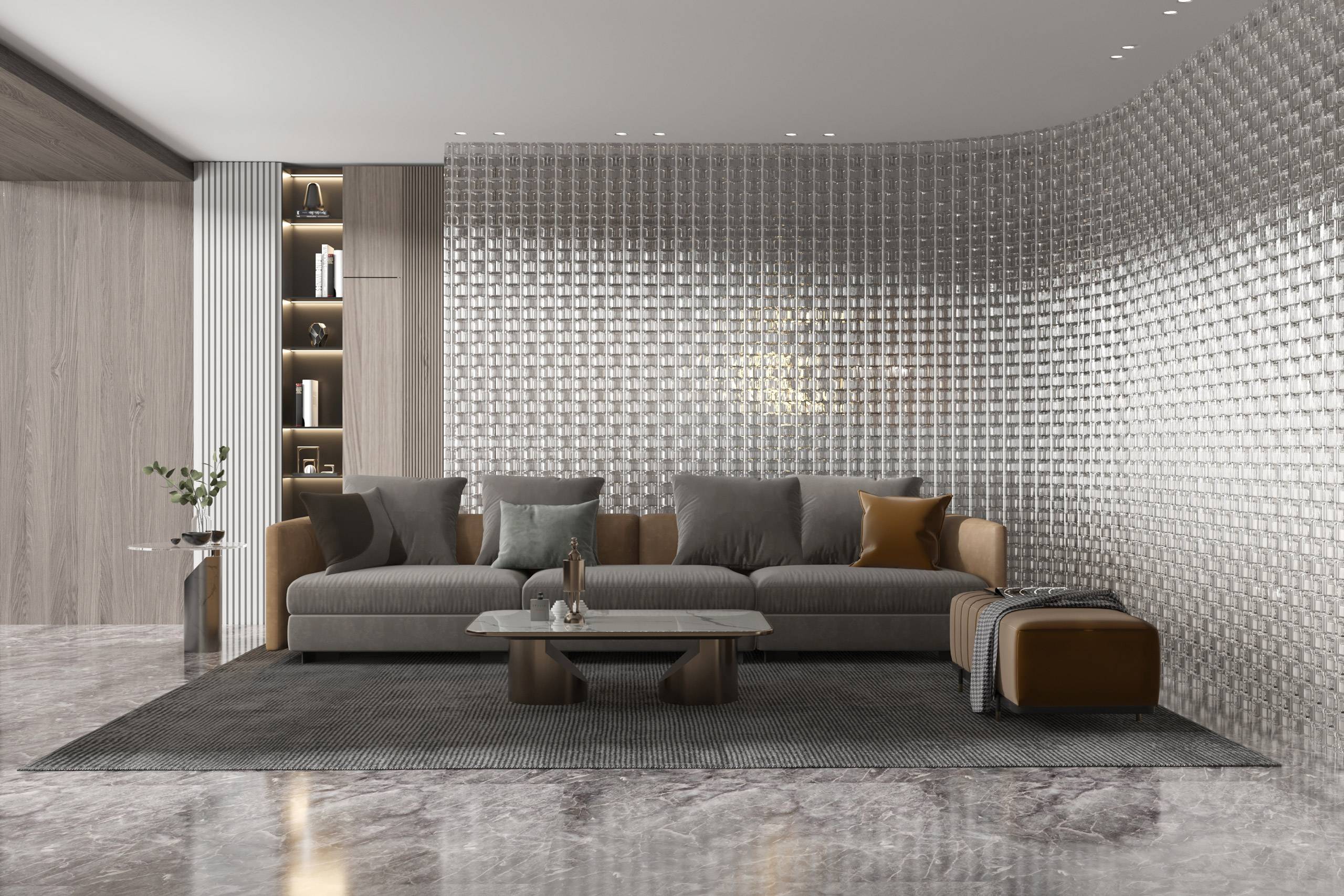
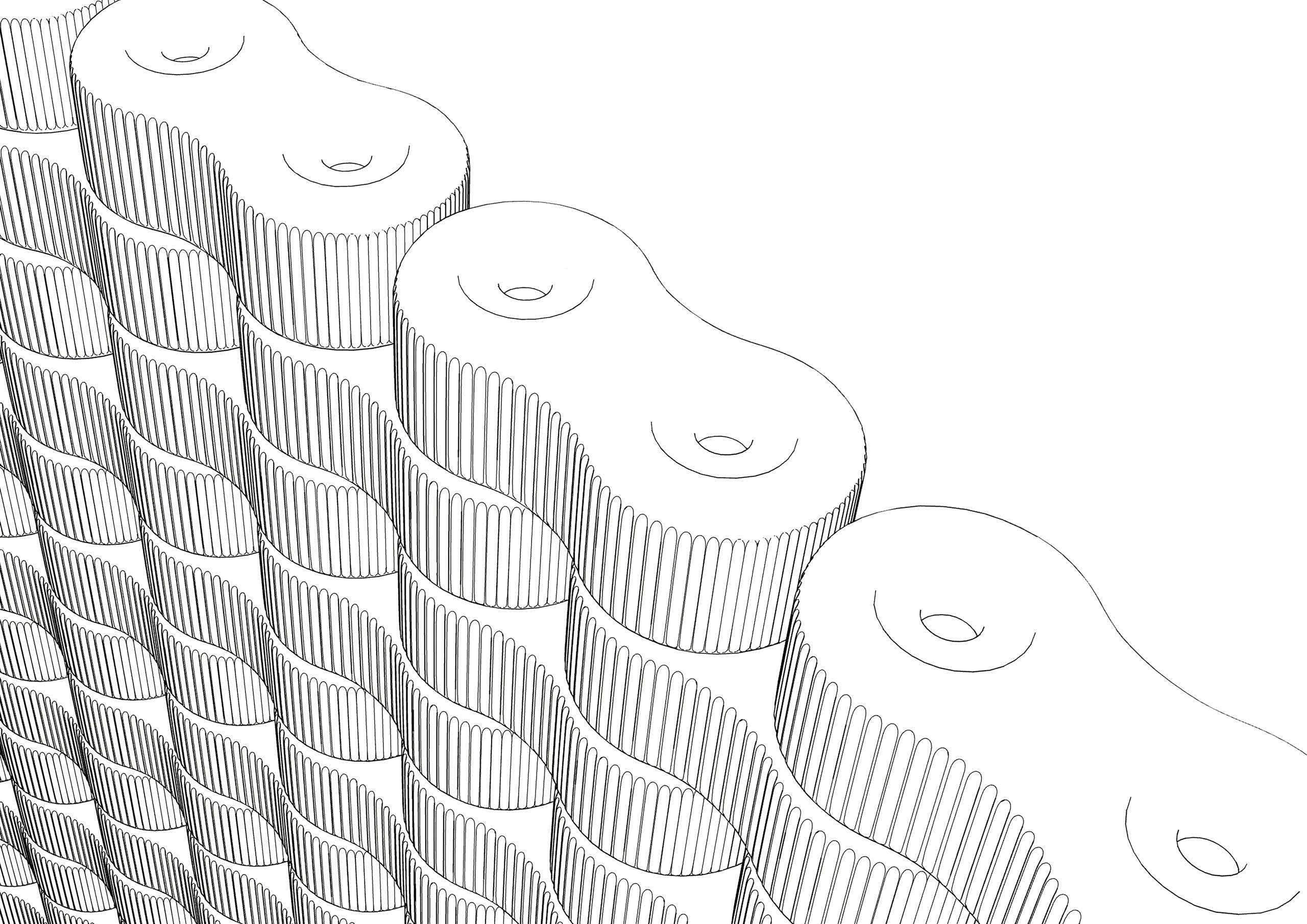
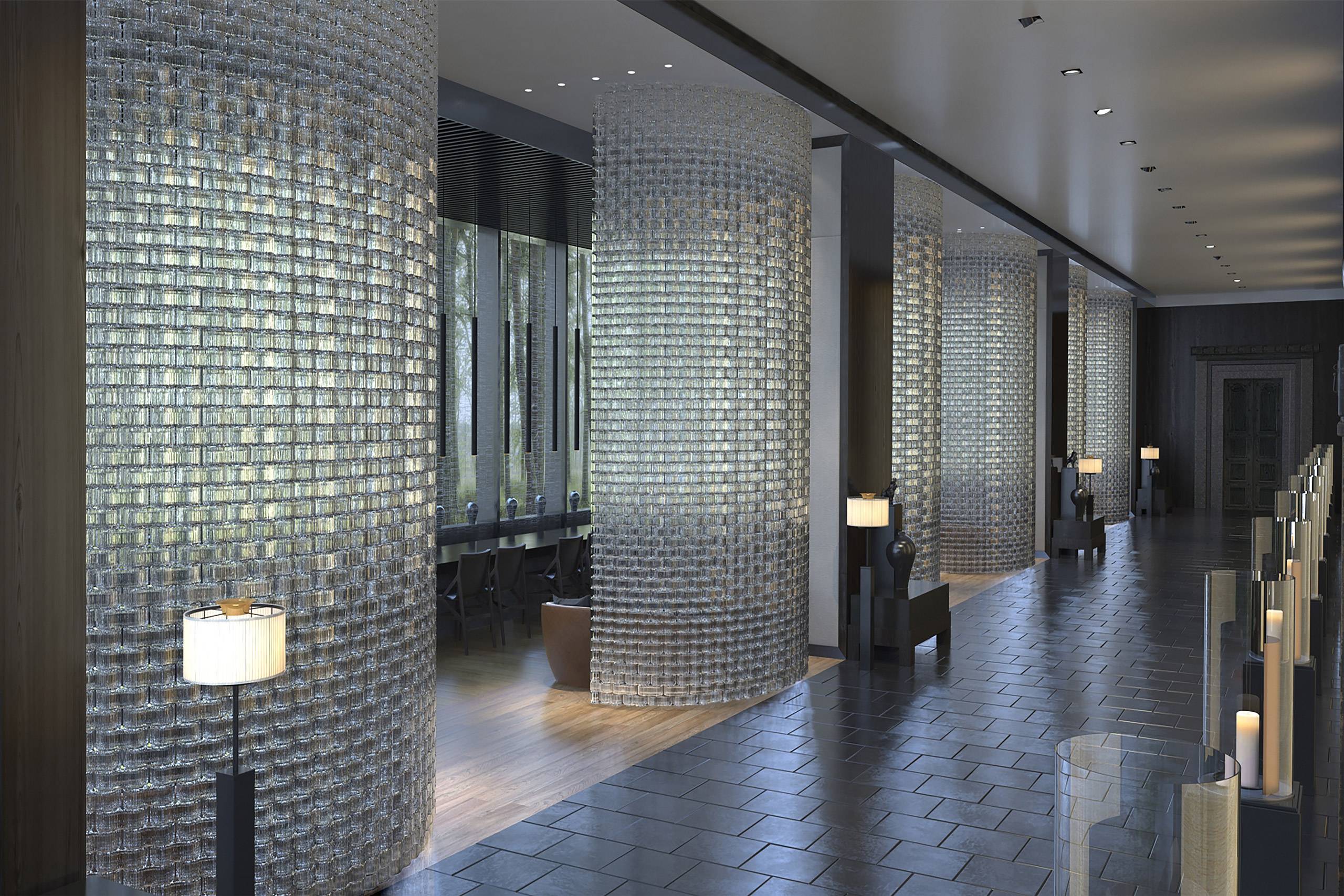
Woven Wall was created to fulfill the needs of the most demanding architects and make their design visions of hotel lobbies, residential buildings or business spaces a reality. Due to the flexible technical specifications, the solutions are offered in the rounded shapes of the letters U and C, as well as in other forms one may come up with.

Opočenský Valouch Architects
LASVIT Headquarters, Nový Bor, Czech Republic
The headquarters of the Lasvit company is built on the traditions of the surrounding glassmaking region. Two new buildings were added to two already existing historical sites, and were designed in the form of traditional, two-storey houses used by glassmakers in the past. Both the facade and the roof of the central building are covered by custom-made glass shingles and tiles. Their composition copies the patterns of slate shingles traditionally used in the region’s gables and roofs, and the surface of the glass also mimics their textures.
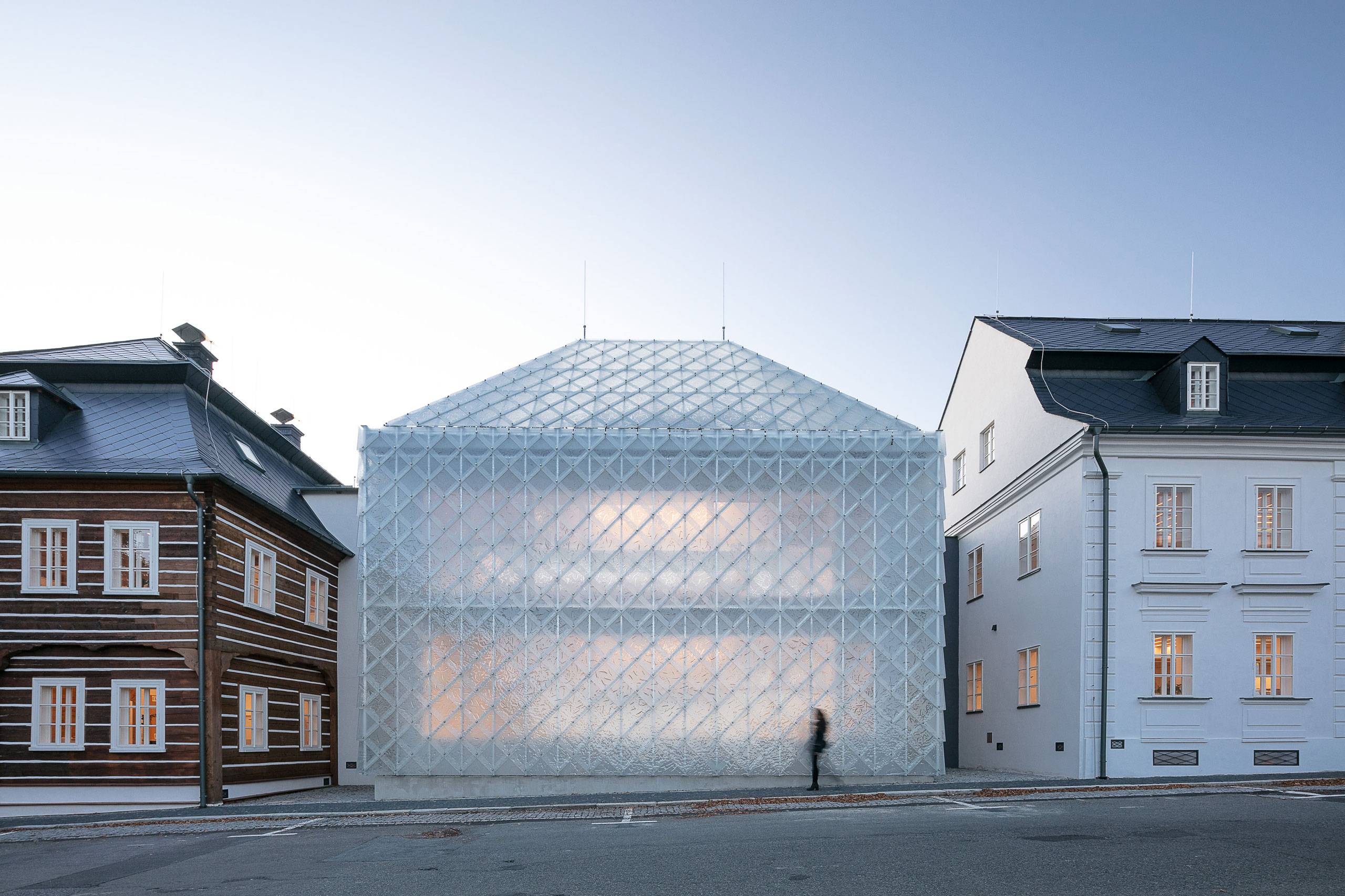
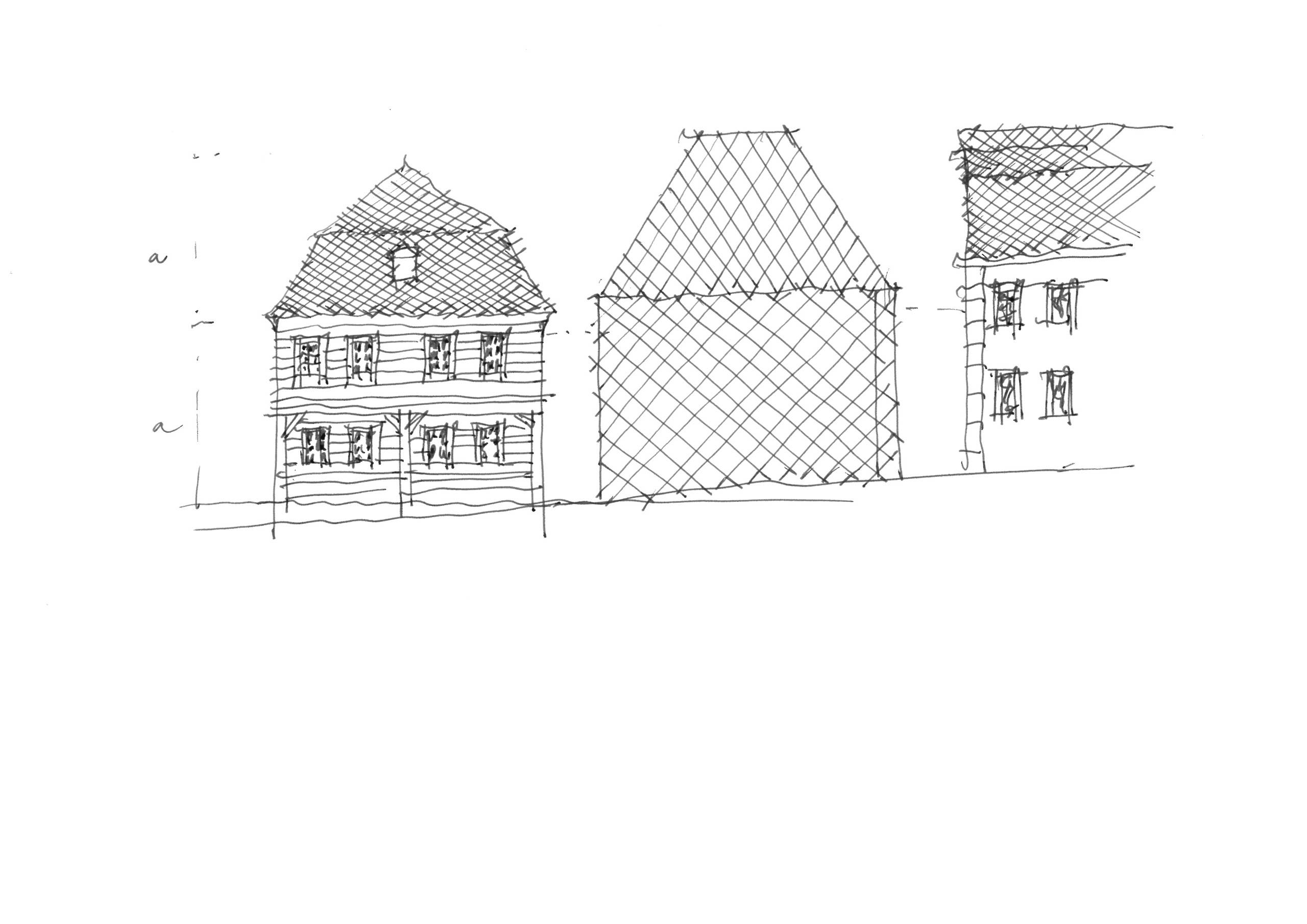
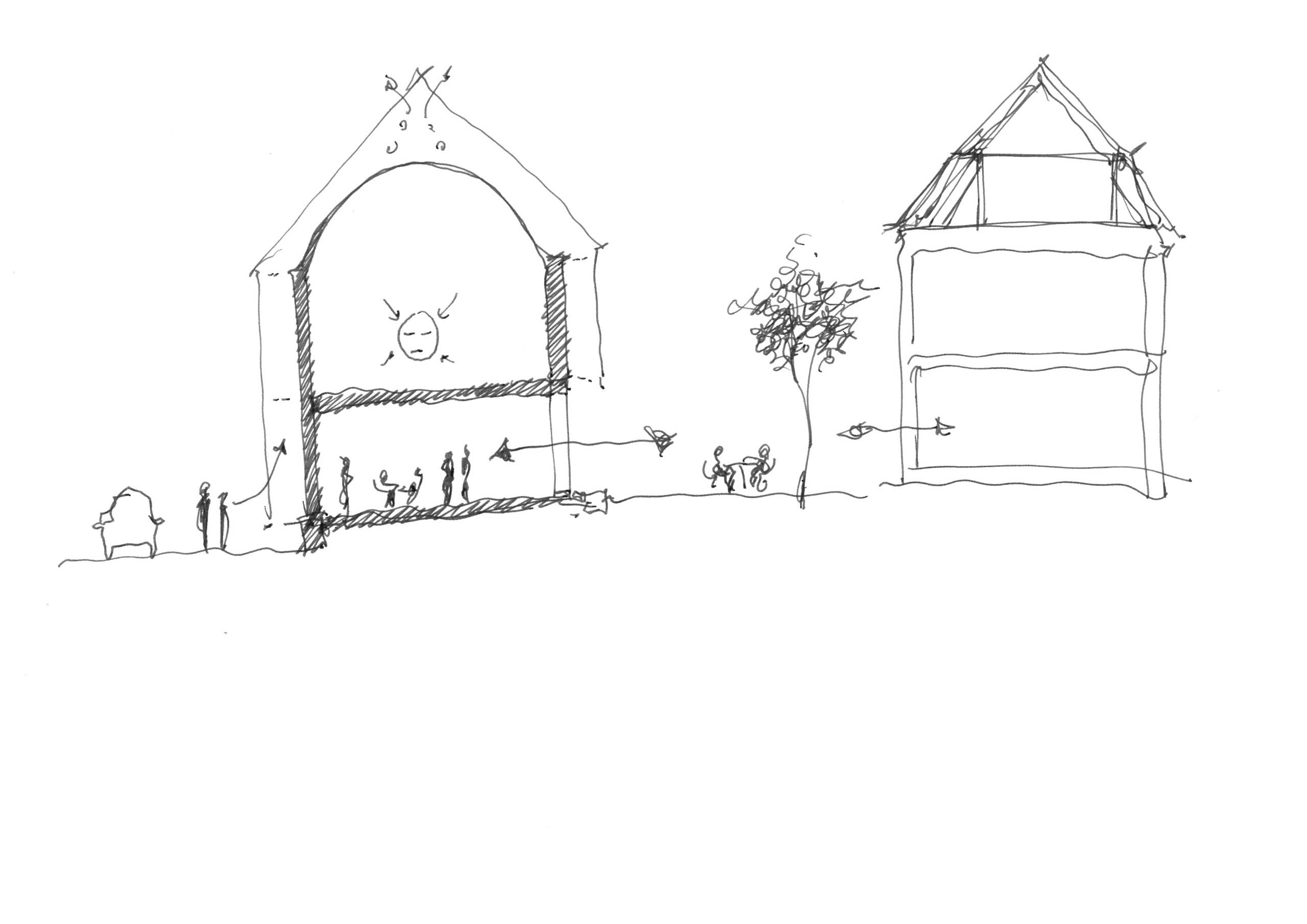
PETR HÁJEK
Glass House, Prague, Czech Republic
The foremost Czech architect Petr Hájek created a sketch specially for this publication, in which he designed a glass house for a vacant plot in the center of Prague. And because the plot has the shape of a glass shard, this motif naturally inspired his proposal. The entire house is made of glass, has transparent walls, staircases, floors and roof. The building houses an imaginary second-hand bookshop designed to keep 333 000 publications.
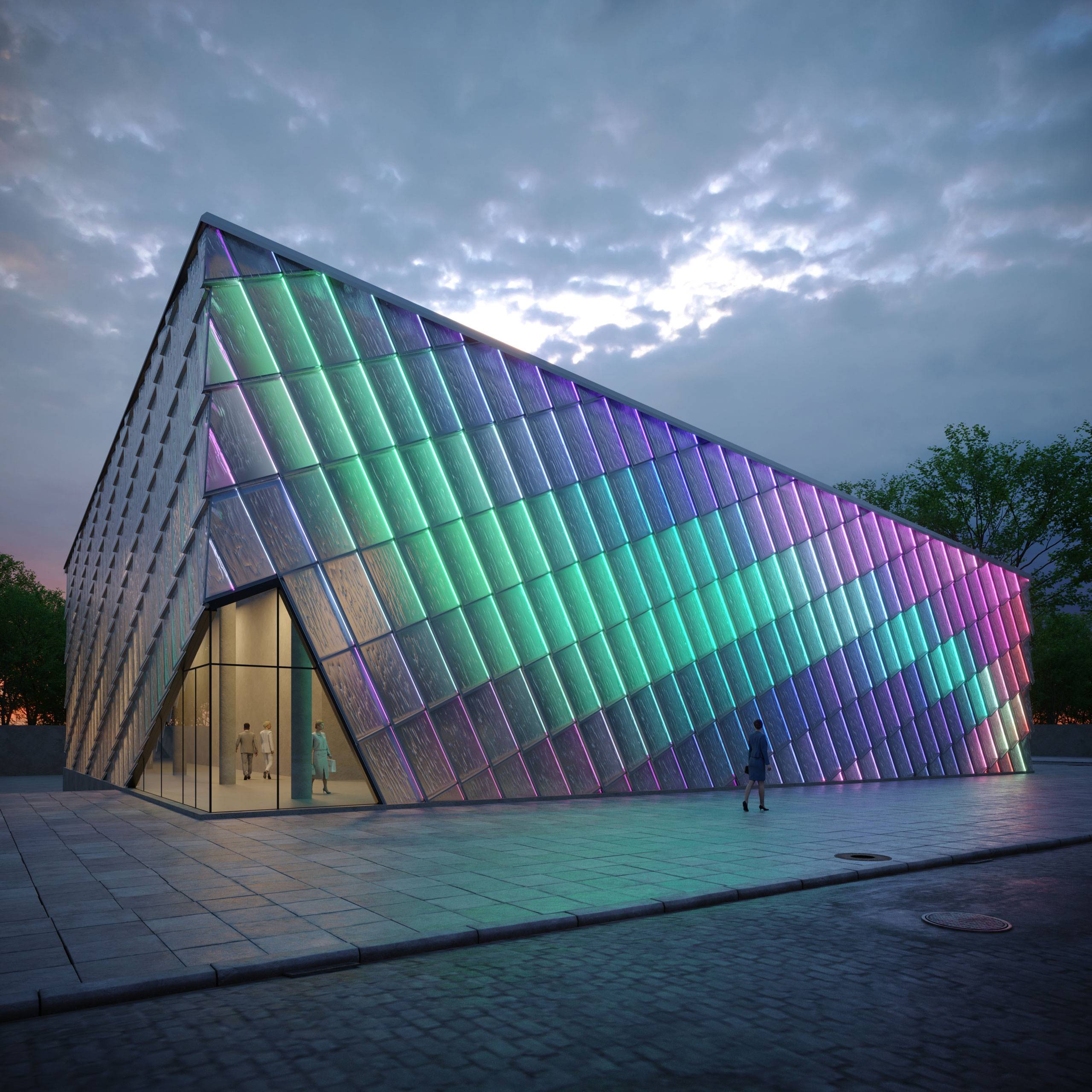
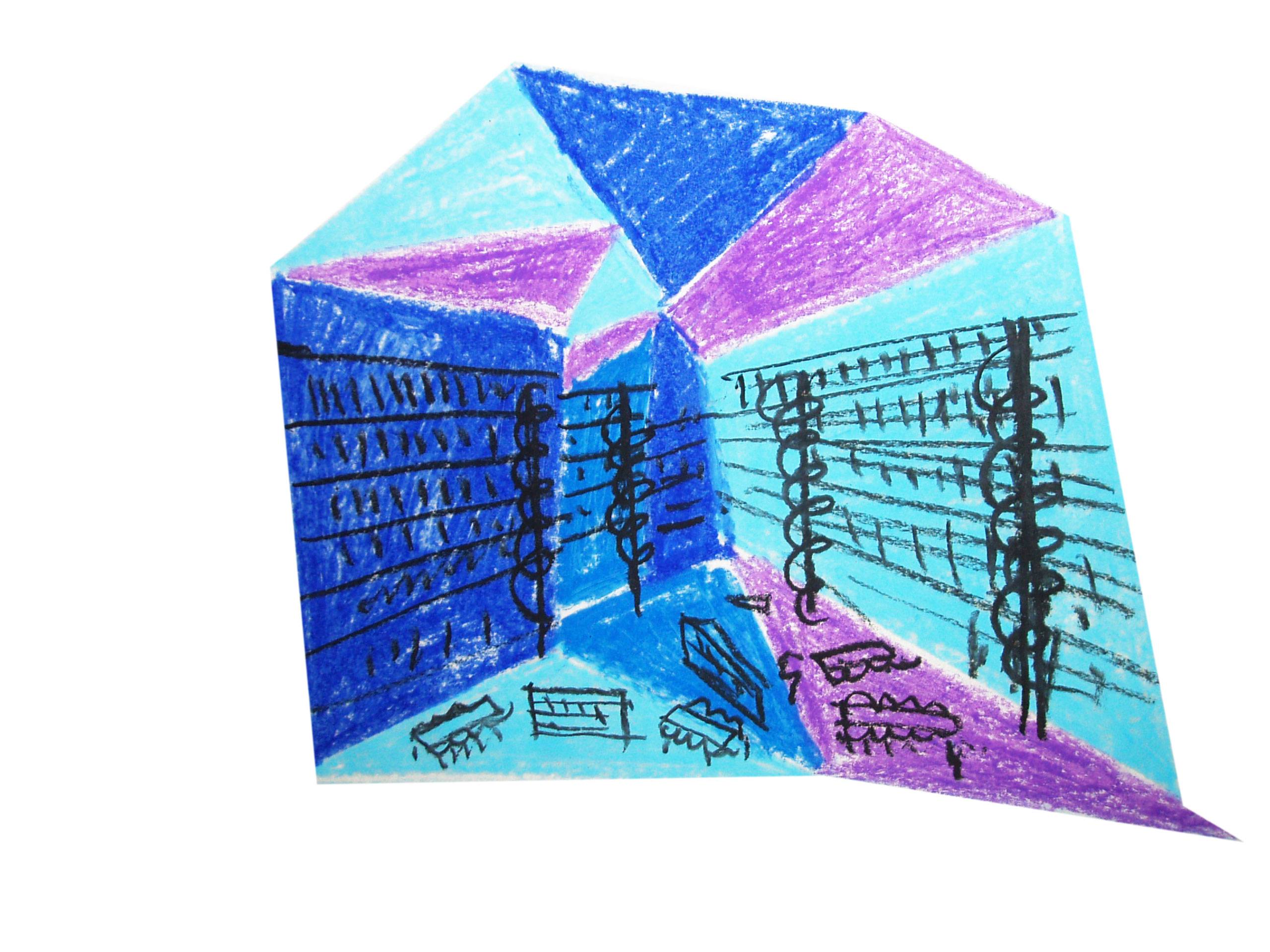
WANDA VALIHRACHOVÁ
Imaginary Building
This design by LASVIT’s young designer makes clear that a glass facade needn’t be a flat surface encasing the entire structure. In this particular case, the hexagonal tiles can be used as a highly decorative feature which benefits the structure aesthetically. “I placed a glass fragment on the imaginary building, and it adorns it like some precious jewel,” comments the designer.
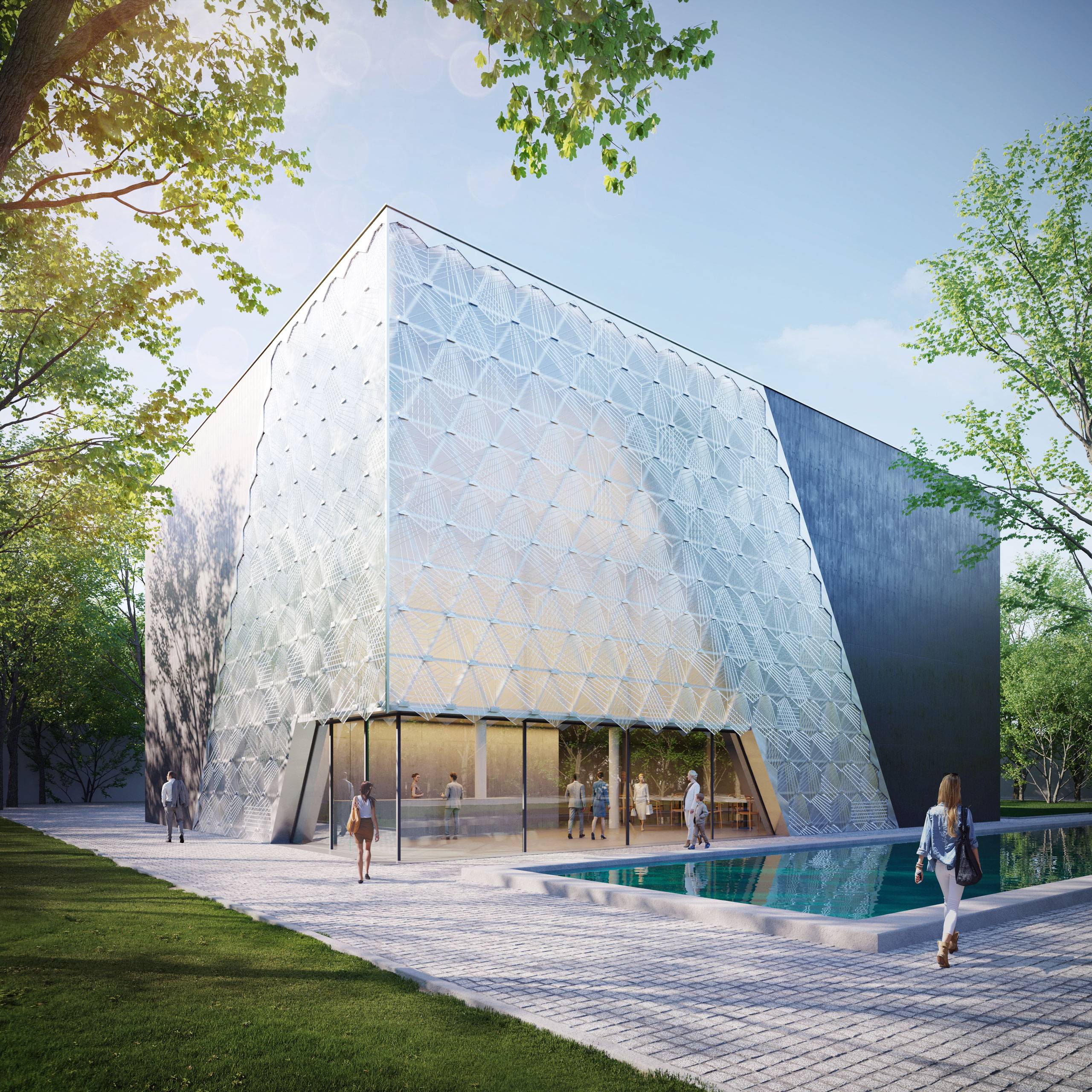
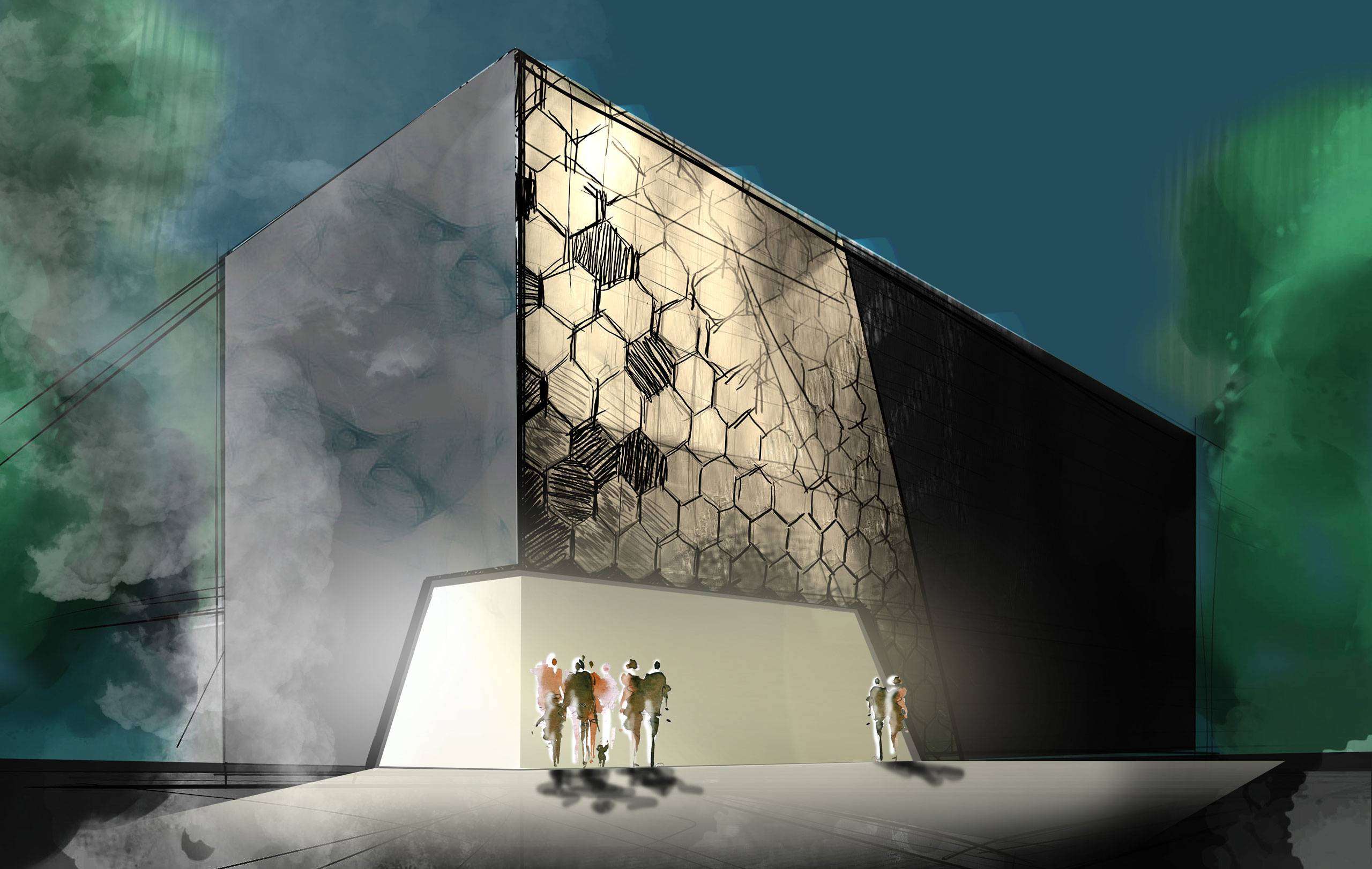
Pixel Wall functions not only as an architectural facade, but also as a decorative detail or informative feature which can make any architectural design come alive. The individual glass tiles can be custom-designed or can carry a typographic element.
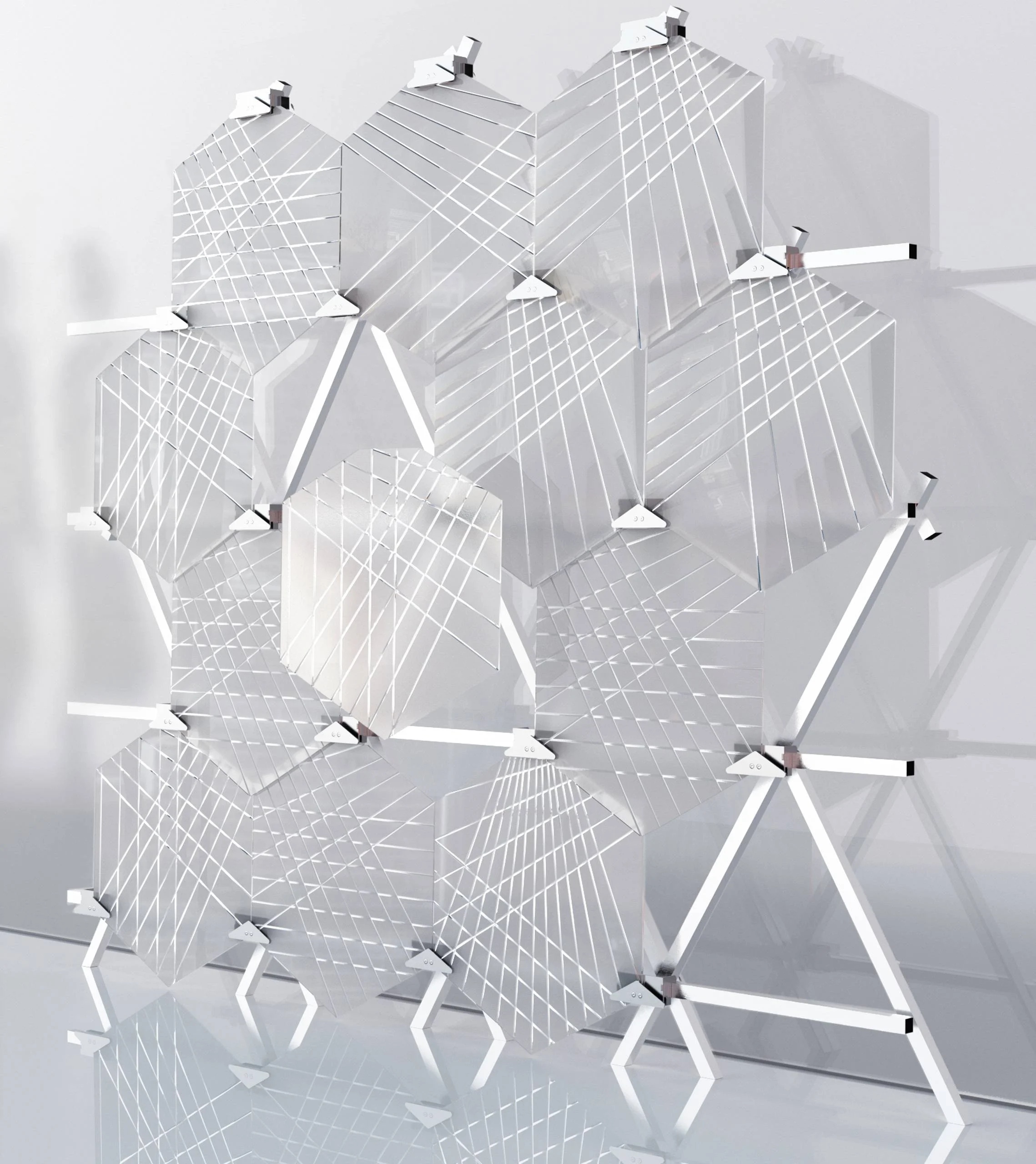
The organic shape of a hexagon spawned the idea for the Pixel Wall glass tiles, available in many bespoke versions. Their design creates various optical effects which can be further enhanced by lighting them in full RGBW spectrum, as well as in the classical and elegant cold or warm white.
